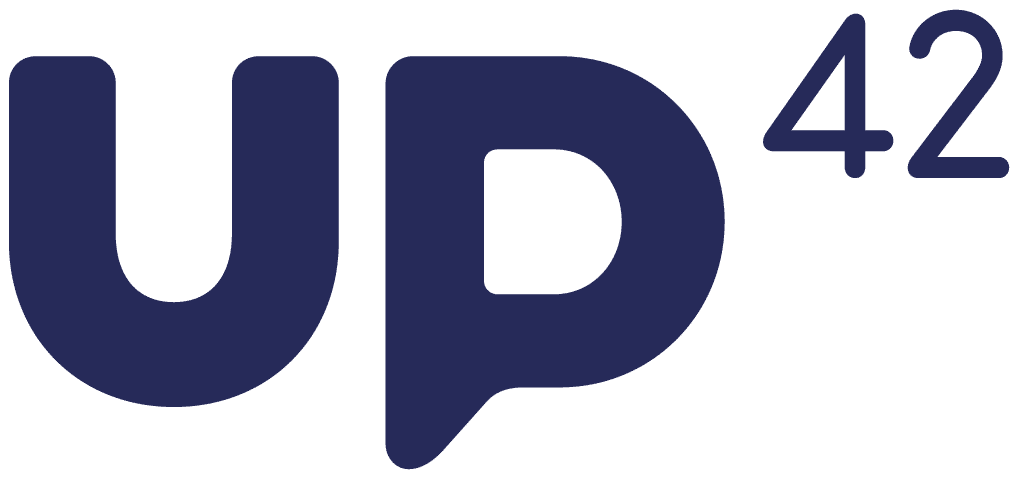
type | workplace interior design
client | Up42 GmbH
project size | 600 sq.m
location | berlin, germany
year | 2023
photography | t3 / Startling Brands
new interior brand identity - our studio introduced a new, cohesive design language to the new UP42 hybrid workplace, in the former Kreuzberg power station.
space planning, design applications, and carefully selected furniture pieces, connect the brand and product with employees and visiting clients. the custom-designed central bar enables people to convene for breakfast, meet-ups, and social events. meeting rooms with new furniture and acoustic treatments, as well as custom glass graphic applications, address comfort and optimise light, while still providing visual privacy - thus enhancing the employee experience.
UP42, a subsidiary or Airbus, is a geospatial developer platform and marketplace for earth observation data and analytics. UP42 brings together data from leading geospatial providers with powerful analytics in one easy-to-use platform and marketplace.
client | Up42 GmbH
project size | 600 sq.m
location | berlin, germany
year | 2023
photography | t3 / Startling Brands
new interior brand identity - our studio introduced a new, cohesive design language to the new UP42 hybrid workplace, in the former Kreuzberg power station.
space planning, design applications, and carefully selected furniture pieces, connect the brand and product with employees and visiting clients. the custom-designed central bar enables people to convene for breakfast, meet-ups, and social events. meeting rooms with new furniture and acoustic treatments, as well as custom glass graphic applications, address comfort and optimise light, while still providing visual privacy - thus enhancing the employee experience.
UP42, a subsidiary or Airbus, is a geospatial developer platform and marketplace for earth observation data and analytics. UP42 brings together data from leading geospatial providers with powerful analytics in one easy-to-use platform and marketplace.

type | workplace interior design
client | contentful GmbH
project size | 8,215 sq.m
location | berlin, germany
year | 2022
photography | koy & winkel photography
the future workplace___spans over 8,215 sq.m on 5 floors
a fun, inclusive work environment with multiple areas that encourage impromptu conversation; promoting idea creation and enriching company culture. the design features gender-neutral washrooms, open (and closed) concept work areas, meeting rooms of various sizes, lounges, focus areas, quiet space, meditation pods, ablution room, custom nap pods, parents room, fitness room with showers, workshop room, tea kitchens, event space and 400 sq.m cafe (with terrace). the design incorporates accessibility with different ways to navigate the space through custom wayfinding, braille signage, and colour coding. designed to be flexible, easy to explore, and adaptable to the way people want to work
as seen in___
![]()
![]()
![]()
![]()
![]()
![]()
client | contentful GmbH
project size | 8,215 sq.m
location | berlin, germany
year | 2022
photography | koy & winkel photography
the future workplace___spans over 8,215 sq.m on 5 floors
a fun, inclusive work environment with multiple areas that encourage impromptu conversation; promoting idea creation and enriching company culture. the design features gender-neutral washrooms, open (and closed) concept work areas, meeting rooms of various sizes, lounges, focus areas, quiet space, meditation pods, ablution room, custom nap pods, parents room, fitness room with showers, workshop room, tea kitchens, event space and 400 sq.m cafe (with terrace). the design incorporates accessibility with different ways to navigate the space through custom wayfinding, braille signage, and colour coding. designed to be flexible, easy to explore, and adaptable to the way people want to work
as seen in___






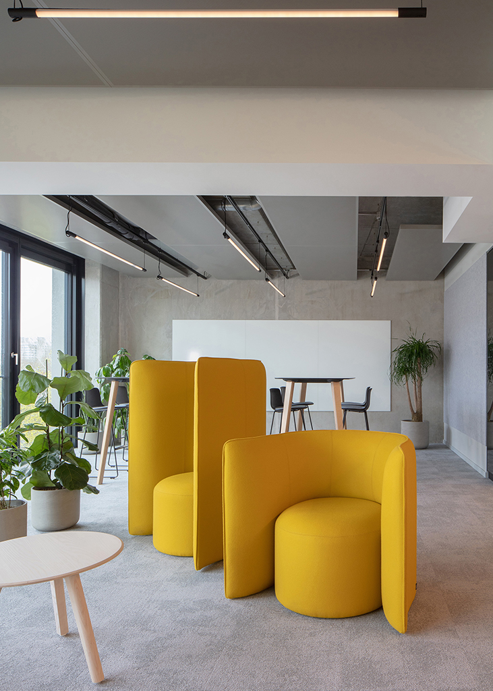

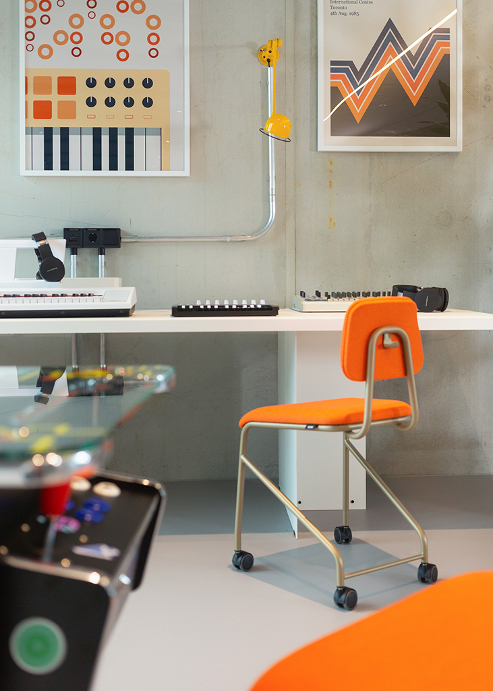
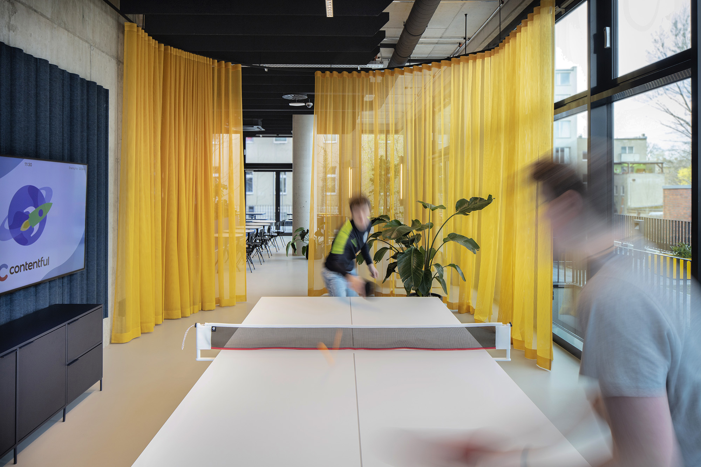

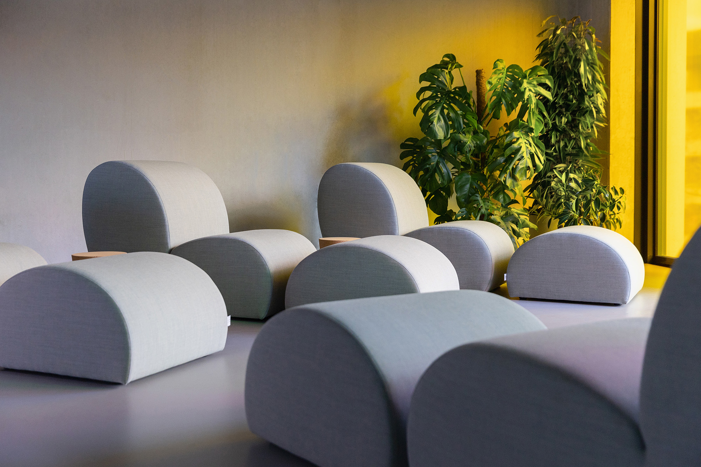
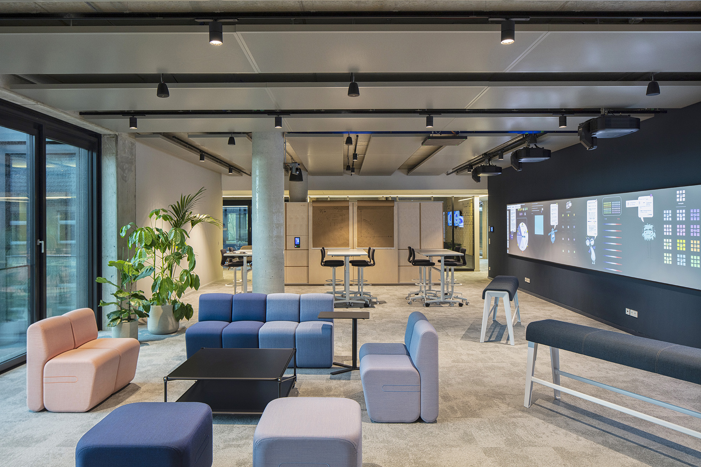
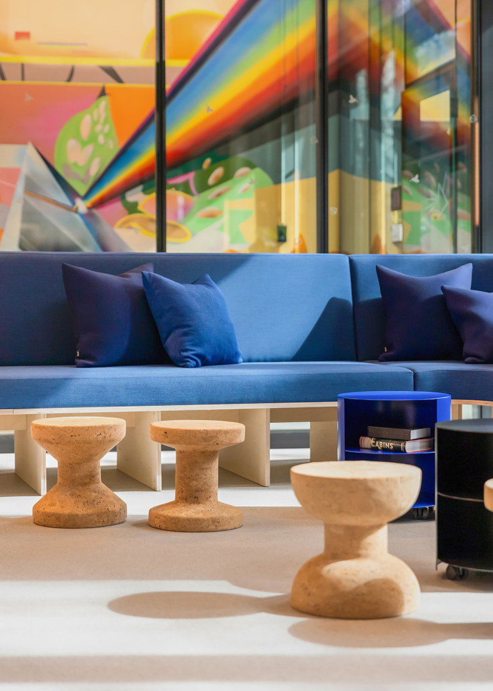
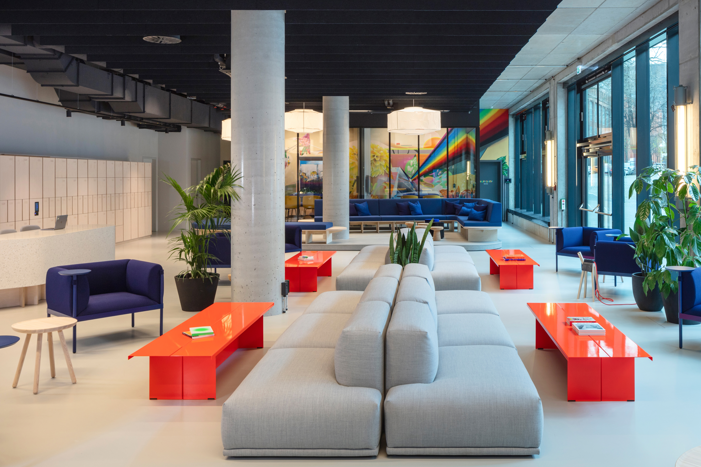

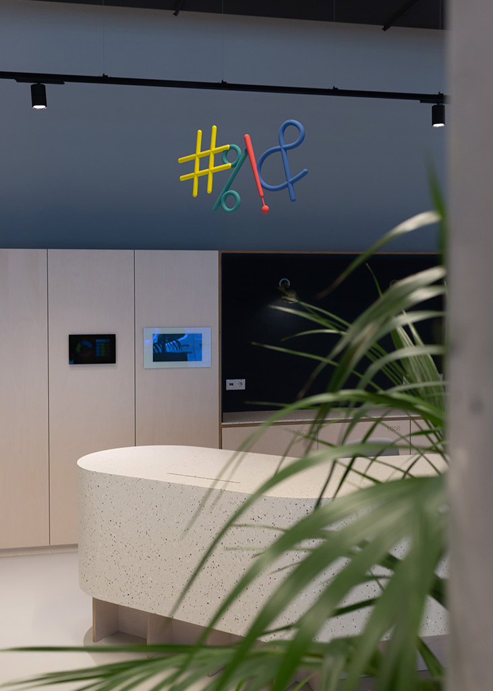





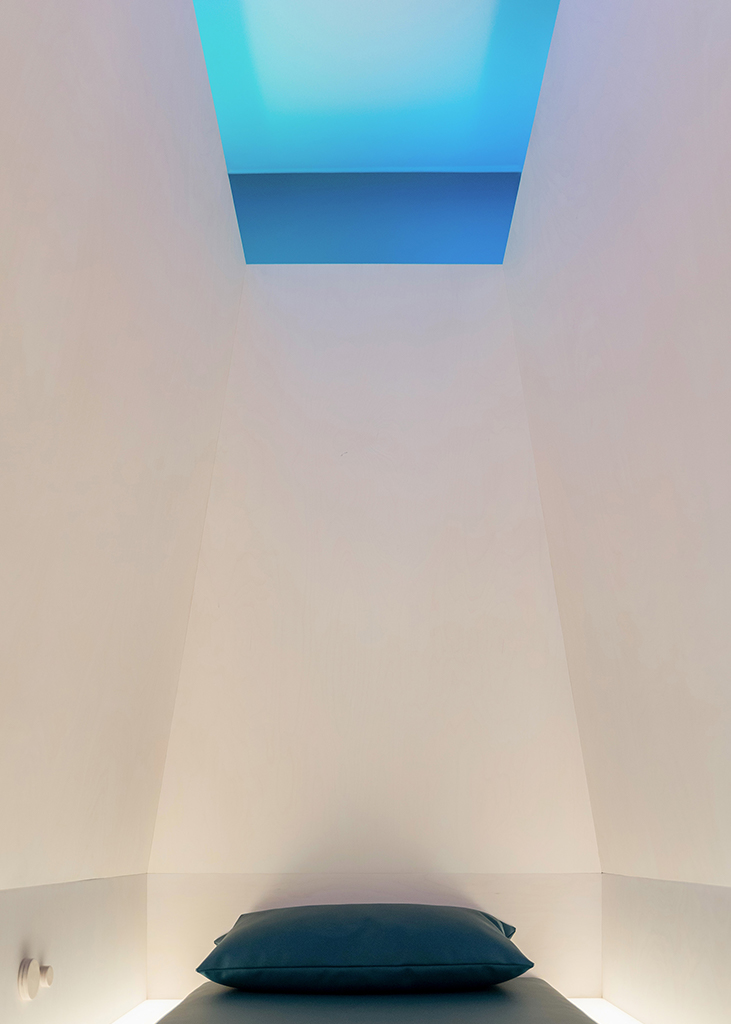


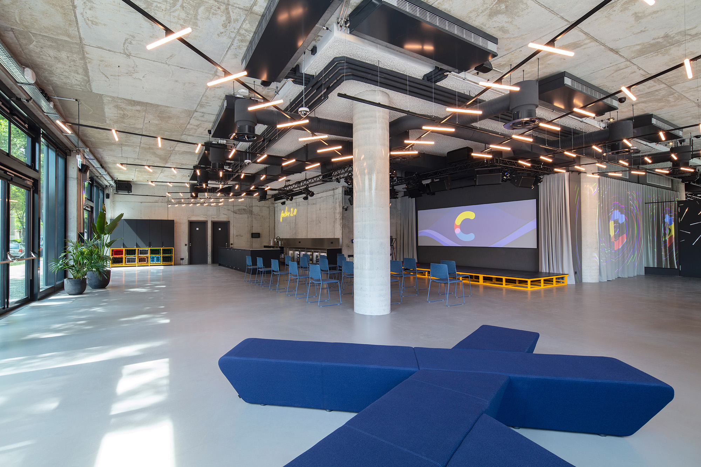
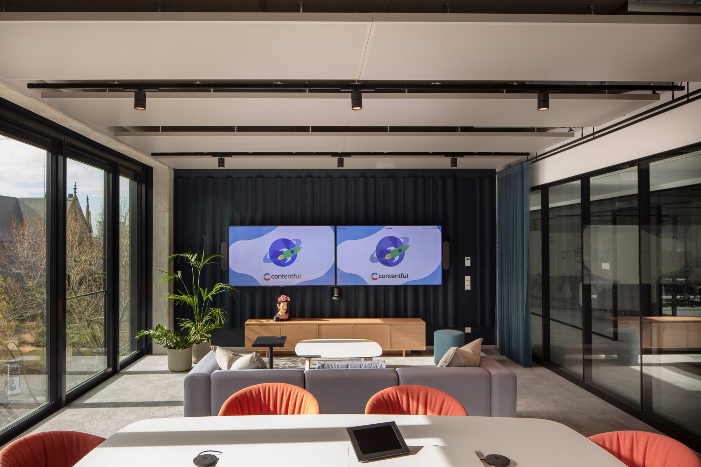

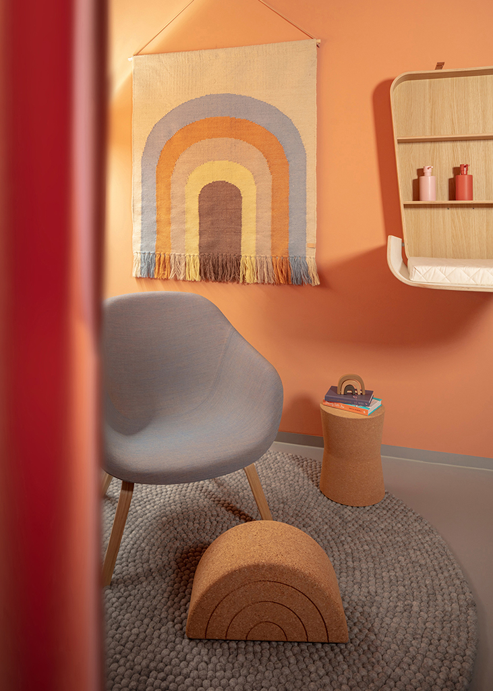

type | workplace interior design
client | contentful GmbH
project size | 719 sq.m
location | berlin, germany
year | 2018
photography | kasper jensen
keepin’ it fresh___ designing high-tech agility for the new abnormal, with tech powerhouse, Contentful
toi toi toi creative studio was enlisted to create an inviting and fresh entry space, cafe dining space, meeting rooms, gathering spaces and agile, tech-focused team spaces
as seen in___
![]()
![]()
client | contentful GmbH
project size | 719 sq.m
location | berlin, germany
year | 2018
photography | kasper jensen
keepin’ it fresh___ designing high-tech agility for the new abnormal, with tech powerhouse, Contentful
toi toi toi creative studio was enlisted to create an inviting and fresh entry space, cafe dining space, meeting rooms, gathering spaces and agile, tech-focused team spaces
as seen in___


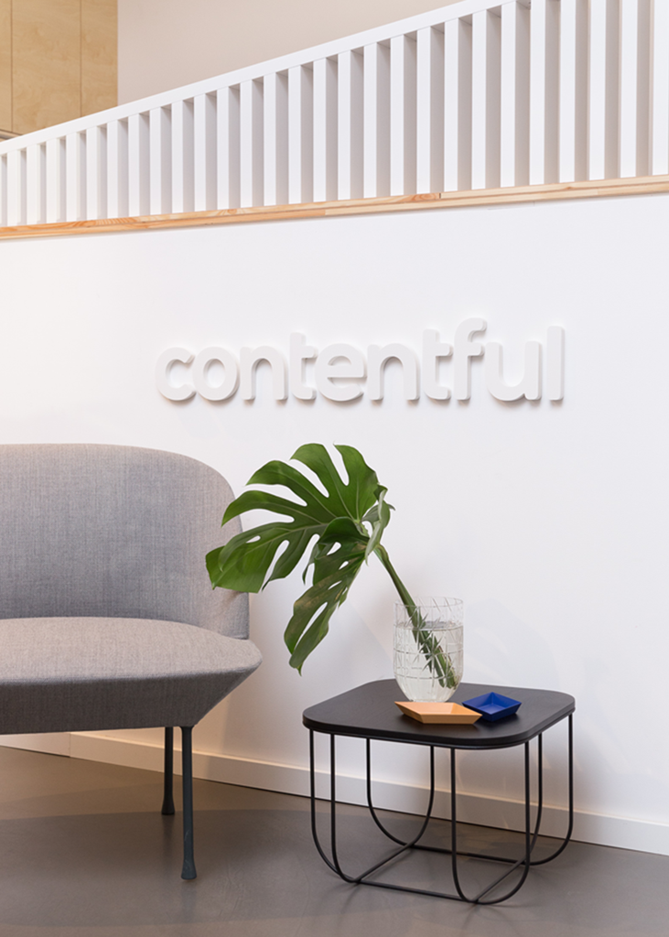
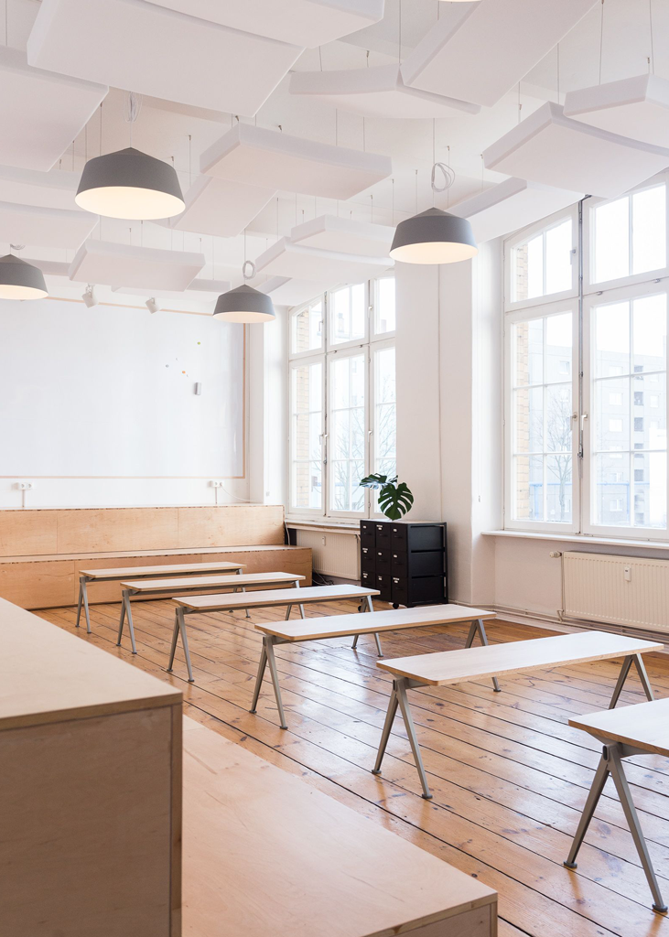
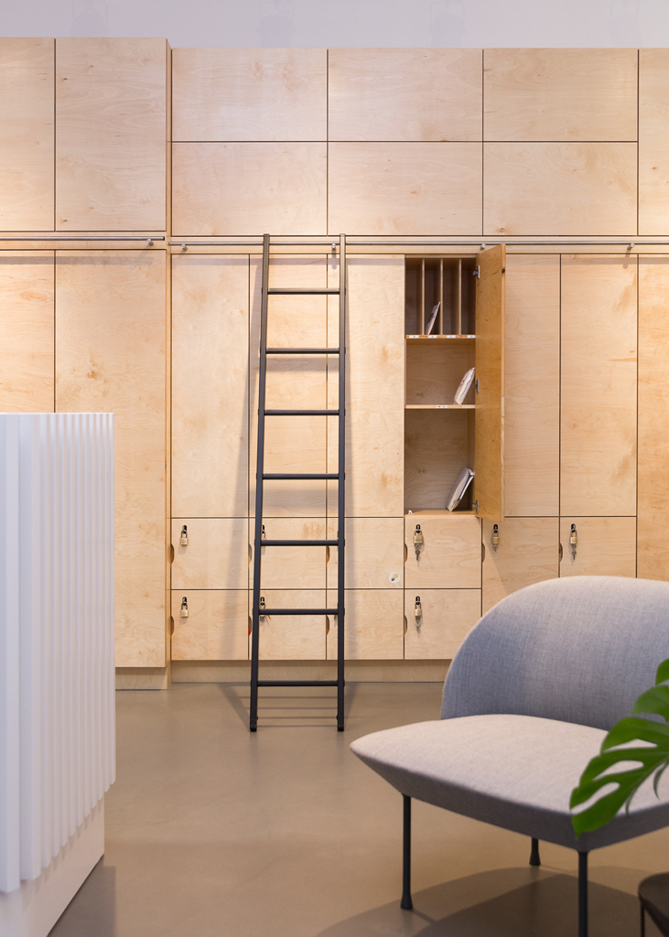
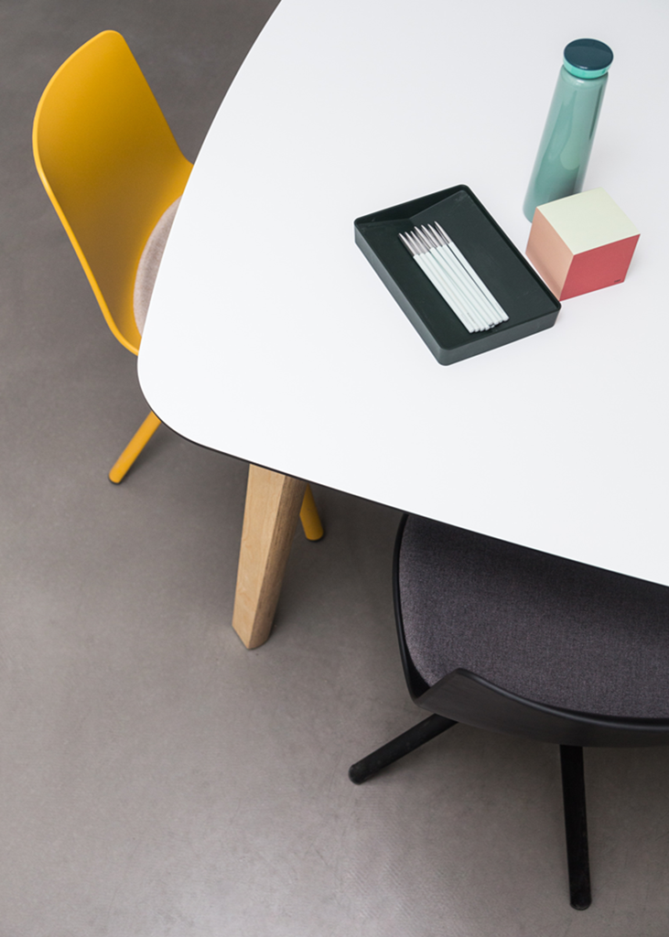


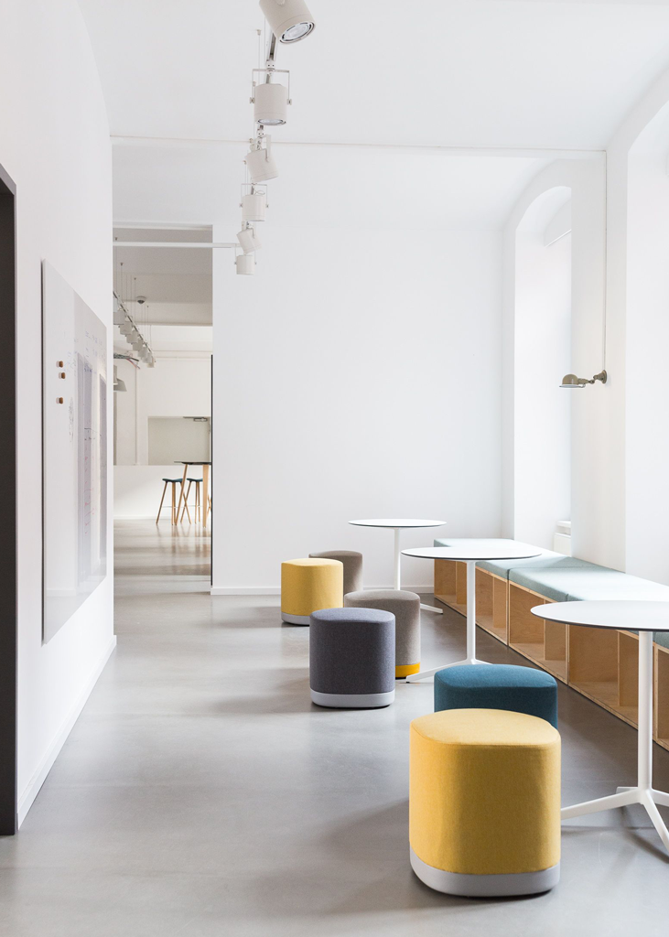
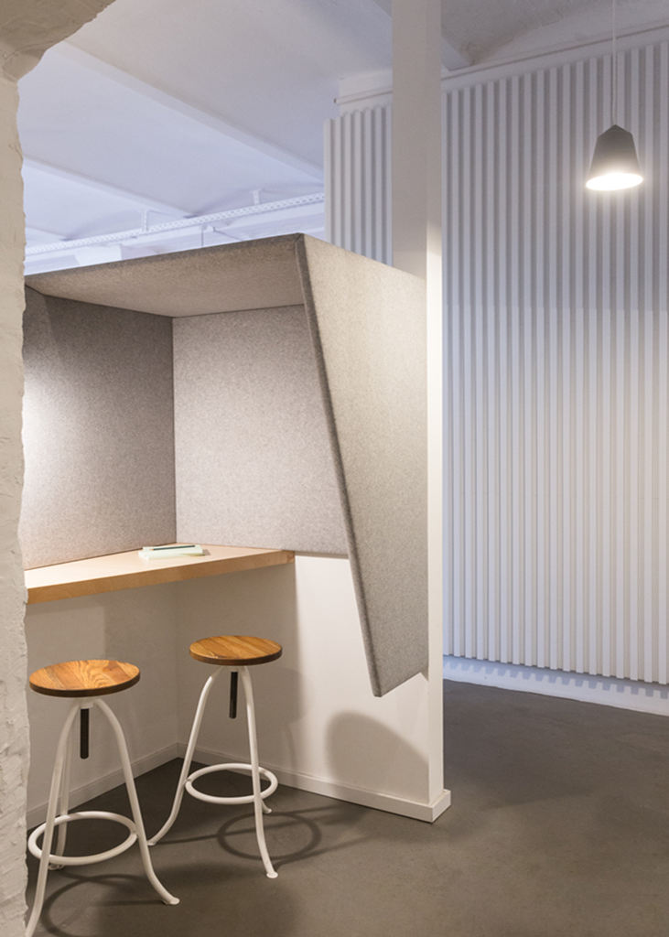

you can have it all
interior design
spatial planning
project management
styling
art direction
furniture design
objekt design
innovation research
interior design
spatial planning
project management
styling
art direction
furniture design
objekt design
innovation research
the legal stuff
impressum
privacy policy
copyright © 2026
toi toi toi creative studio
all rights reserved
impressum
privacy policy
copyright © 2026
toi toi toi creative studio
all rights reserved



